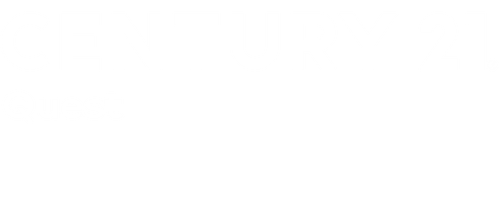


Listing Courtesy of:  Midwest Real Estate Data / Century 21 Quest / Jill Millburg
Midwest Real Estate Data / Century 21 Quest / Jill Millburg
 Midwest Real Estate Data / Century 21 Quest / Jill Millburg
Midwest Real Estate Data / Century 21 Quest / Jill Millburg 721 E Main Street Clinton, IL 61727
Contingent (150 Days)
$99,900
MLS #:
12122450
12122450
Taxes
$2,294(2023)
$2,294(2023)
Lot Size
8,276 SQFT
8,276 SQFT
Type
Single-Family Home
Single-Family Home
Year Built
1933
1933
Style
Traditional
Traditional
School District
15
15
County
De Witt County
De Witt County
Community
Not Applicable
Not Applicable
Listed By
Jill Millburg, Century 21 Quest
Source
Midwest Real Estate Data as distributed by MLS Grid
Last checked Dec 21 2024 at 2:38 PM GMT+0000
Midwest Real Estate Data as distributed by MLS Grid
Last checked Dec 21 2024 at 2:38 PM GMT+0000
Bathroom Details
- Full Bathrooms: 2
Interior Features
- Appliance: Range
- Appliance: Dishwasher
- Appliance: Refrigerator
- Appliance: Washer
- Appliance: Dryer
- Appliance: Disposal
Subdivision
- Not Applicable
Property Features
- Fireplace: 1
- Fireplace: Basement
Heating and Cooling
- Natural Gas
- Central Air
Basement Information
- Full
- Partially Finished
Exterior Features
- Vinyl Siding
Utility Information
- Utilities: Water Source: Public
- Sewer: Public Sewer
School Information
- Elementary School: Clinton Elementary School
- Middle School: Clinton Junior High School
- High School: Clinton High School
Garage
- Attached
- Heated
Living Area
- 1,953 sqft
Location
Estimated Monthly Mortgage Payment
*Based on Fixed Interest Rate withe a 30 year term, principal and interest only
Listing price
Down payment
%
Interest rate
%Mortgage calculator estimates are provided by C21 Quest and are intended for information use only. Your payments may be higher or lower and all loans are subject to credit approval.
Disclaimer: Based on information submitted to the MLS GRID as of 4/20/22 08:21. All data is obtained from various sources and may not have been verified by broker or MLSGRID. Supplied Open House Information is subject to change without notice. All information should beindependently reviewed and verified for accuracy. Properties may or may not be listed by the office/agentpresenting the information. Properties displayed may be listed or sold by various participants in the MLS. All listing data on this page was received from MLS GRID.




Description